
The Masonic Hall
5-21 W King St. Lancaster, PA 17603
In 1798, Freemason Lodge No. 43 partnered with the Borough of Lancaster to fulfill the need for a meeting house. They agreed that the circa 1799 Masonic Lodge Hall would be adjoined to Lancaster’s Old City Hall, the oldest remaining building within Lancaster’s Penn Square. These buildings were later adjoined by the Locher building, built in the 1850s. By 1808, Freemason Lodge members were able to occupy the central space and commence meetings where they would continue to do so for over 160 years.
Many of the interior decorative elements that the Hall boasts today were not included in the original construction plans. It was not until 1930, almost 125 years after the Hall’s original construction, that the interior was renovated to its current grandeur when a decorative committee was tasked with delivering a space worthy of admiration. The two-story building’s crown jewel is the Grand Hall on the third floor that features an elaborate ceiling mural.
As part of the 1930 renovation, the hall’s “Masonry Triumphant” themed mural was created and completed by G. L. Zambon of New York. Still visible today, the mural is made up of scenes and symbols recognized and inspired by the Freemasons. After its renovation, the hall was used as a meeting space until 1973 whereupon the growing lodge moved to its current facility located at 213 West Chestnut Street.
In 1932, while the hall underwent redecoration on the second-floor, the structure’s ground-floor began its own transformative renovation. Led by Lancaster native C. Emlen Urban, the renovation was put in motion to develop ground-level retail space for use along West King Street. Urban’s design incorporated arched storefront windows with keystone detailing to appropriately coordinate with the Masonic Hall’s historic upper-level fenestration.
The city of Lancaster took possession of the buildings in 1973 after the freemasons moved to their current facility. Lancaster City later deeded the Masonic Hall, the Locher Building, and Old City Hall to the nonprofit Heritage Center of Lancaster County. Architectural drawings from the building’s 1932 renovation, showcasing Urban’s vision, were preserved in the museum’s collection of artifacts until its closure in 2011, at which point the three buildings were reverted back to city ownership under the terms of the 1973 deed. Of the three-building mentioned afore, the city has chosen only to retain possession of Old City Hall.
Recently acquired by Ecklin in 2024, the Masonic Hall and the Locher buildings’ ground floors are still being used as intended during the 1932 renovation and is home to beloved Lancaster retailers. The Masonic Hall is slated to be restored for use by the community as an addition to subsidiary company Ecklin Events’ portfolio of historically significant event venue destinations. It will be an available venue location alongside the Ballroom at the Steven’s School, Conestoga House & Gardens, the Griest Building Observation Deck, and forthcoming event venue Trust46 at the Historic Farmer’s Trust building on East King Street.
Sources
Introduction – lodge no. 43, F. & A. M. (n.d.-a). https://lodge43.org/wp-content/uploads/2022/07/Lodge-Paper.pdf
Lodge No. 43. First Masonic District of PA. (n.d.). https://firstmasonic.org/lodge-no-43/
Stuhldreher, T. (2016, November 21). Lancaster city sells 2 historic west king street buildings. LancasterOnline. Retrieved January 17, 2024, from https://lancasteronline.com/news/local/lancaster-city-sells-2-historic-west-king-street-buildings/article_3fed4392-ac4a-11e6-a486-0fdcdb9fafea.html.
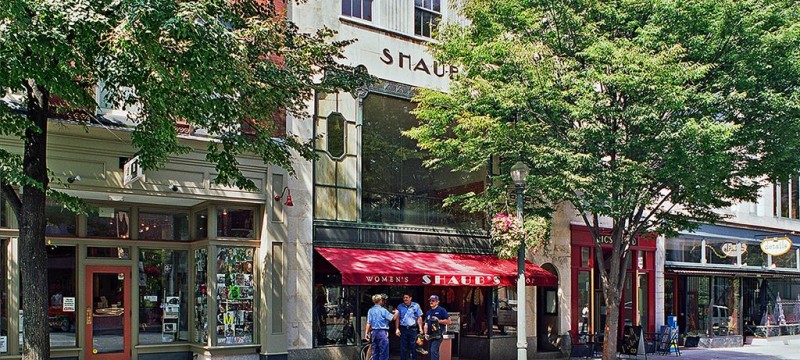
Shaub Building
A longtime family owned operation in Lancaster, Shaub’s Shoes opened the 18 N. Queen St. property in 1880. Using well-implemented, stylistic and intriguing detailing, Shaub Building serves as a vibrant landmark of Lancaster’s growing downtown commerce.
A large street-facing window was designed to attract inquiring pedestrians. Customers were able to view and interact with the product event before stepping foot into the store! Large windows extend vertically through the space.
Shaub Building is another wonderful example of the unique architectural heritage in Lancaster. Ecklin Development is dedicated to preserving historic properties and creating communities for tenants to live, work and play.

W.W. Griest Building
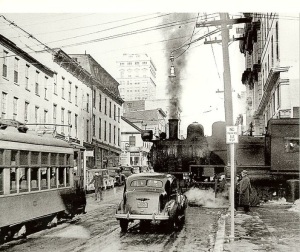 Since 1925, W.W. Griest Building has served as a testament to the unique architectural and cultural facets of the early 20th century. Named in honor of William Walton Griest; elected Republican to the 61st United States Congress and designed by Cassius Emlen Urban; renown Lancaster architect, W.W. Griest Building stands as a signature downtown location.
Since 1925, W.W. Griest Building has served as a testament to the unique architectural and cultural facets of the early 20th century. Named in honor of William Walton Griest; elected Republican to the 61st United States Congress and designed by Cassius Emlen Urban; renown Lancaster architect, W.W. Griest Building stands as a signature downtown location.
Urban’s second major commission, W.W. Griest Building’s unique motifs serve as an excellent representation of design employed during the early 1900’s. Small decorative and intricate details adorn the facade. Elaborate cornices contrasted against large pillars and vertical columns are a visually prominent feature of W.W. Griest Building.
A prominent figure of the early 20th century, Griest was a member of the Lancaster County School Board and held his position for over 20 years. By 1886, Griest was appointed Chief Clerk in Lancaster County Commission Office. As a member of the State Tax Commission, Griest was instrumental in the revision of state tax revenue laws. During his Congressional period, Griest actively rallied for construction of the Lincoln Memorial in 1922.
Today, W.W. Griest Building serves a variety of downtown businesses and offices. Ecklin Development purchased W.W. Griest Building in 1995.

Groff & Wolf Building
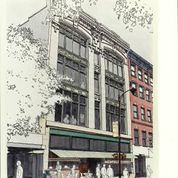
Completed in 1914, Groff & Wolf Building’s facade echoes traditional Beaux Arts themes. In preparation for construction, the site was expanded. At the time, the purchasing prices for the site’s expansion project was regarded as one of the highest prices ever paid for any real estate development investment downtown. Exterior design elements suggest that Lancaster’s C. Emlen Urban as the site’s architect.
Site of Col. Adam Reigart’s Grape Hotel, the space originally served as a meeting place of numerous revolutionary groups and committees. Groff and Wolf served as a center for independence in Lancaster County. Notable groups such as the county’s Committee of Observation met here during the revolution.
The space currently serves a number of downtown commercial and retail destinations including Groundworks and Details. Residential properties are also available.

Stevens School
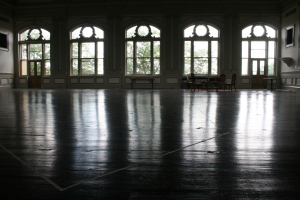 Completed in 1906, perhaps C. Emlen Urban’s finest institutional commission, Stevens School served the School District of Lancaster. Featuring Beaux Arts themes and Greek Classical and Italian Renaissance motifs, the structure’s beautifully adorned facade transcends through the building’s charming and elegant interior.
Completed in 1906, perhaps C. Emlen Urban’s finest institutional commission, Stevens School served the School District of Lancaster. Featuring Beaux Arts themes and Greek Classical and Italian Renaissance motifs, the structure’s beautifully adorned facade transcends through the building’s charming and elegant interior.
A focal point of Urban’s complex, an expansive ballroom resides on the third floor.
Remodeled and converted into residential apartments, today, Stevens School is an excellent example of adaptive redevelopment. Stevens School offers a unique marriage of period craftsmanship and contemporary design. Stevens School currently serves a growing community of Lancaster residents.

Lancaster Storage Company
Lancaster Storage Co. purchased the 342 North Queen Street property in 1919. By 1920, a one-story furniture warehouse facility was constructed. An additional one-story building was completed by 1921. In 1930, Lancaster Storage Co. constructed a six-story, 14,500 foot warehouse. In conjunction with Aero Mayflower Transit Co. in 1931, Lancaster Storage Co. specialized in long distance moving, merchandise distribution and packing.
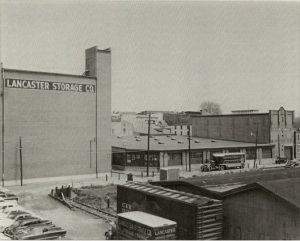 Today, the property serves a variety of small businesses including The Candy Factory’s Warehouse D, Lancaster’s premier coworking space. Much of the period craftsmanship has been left intact, including the large exposed beam ceiling, antique elevator, exposed brick walls and concrete flooring. Many unique details of the space remain, including steel door handles, overhead commercial lighting and steel piping. Additionally, Building Character currently operates out of the Lancaster Storage Co. complex.
Today, the property serves a variety of small businesses including The Candy Factory’s Warehouse D, Lancaster’s premier coworking space. Much of the period craftsmanship has been left intact, including the large exposed beam ceiling, antique elevator, exposed brick walls and concrete flooring. Many unique details of the space remain, including steel door handles, overhead commercial lighting and steel piping. Additionally, Building Character currently operates out of the Lancaster Storage Co. complex.





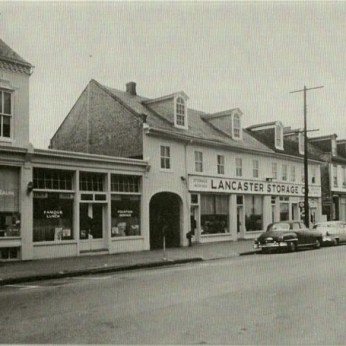
Recent Comments